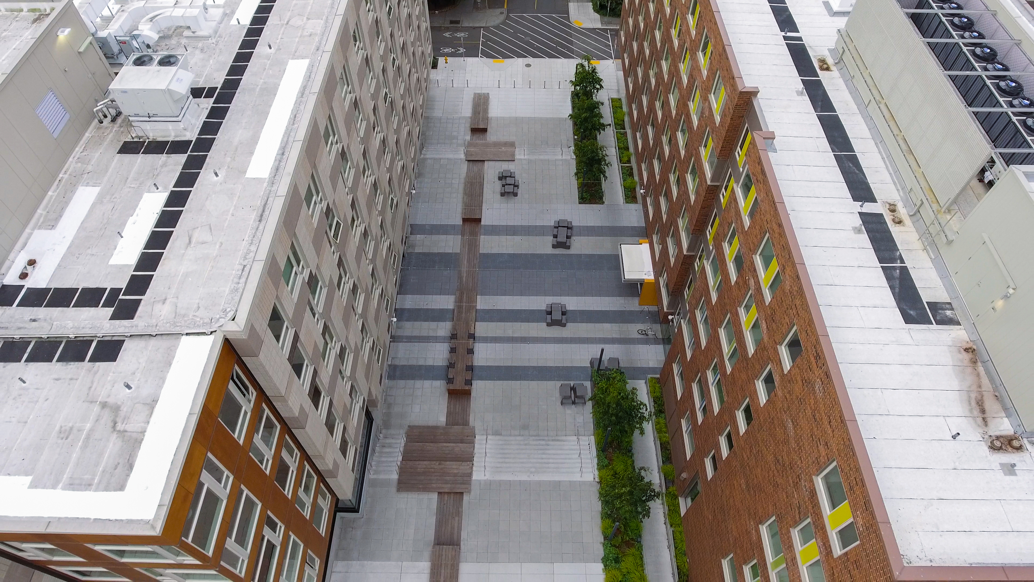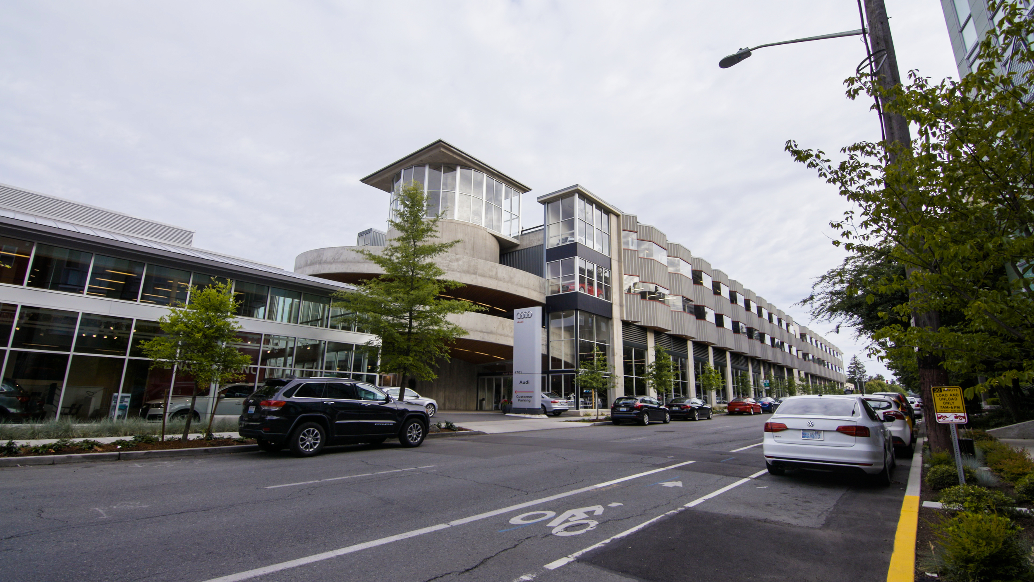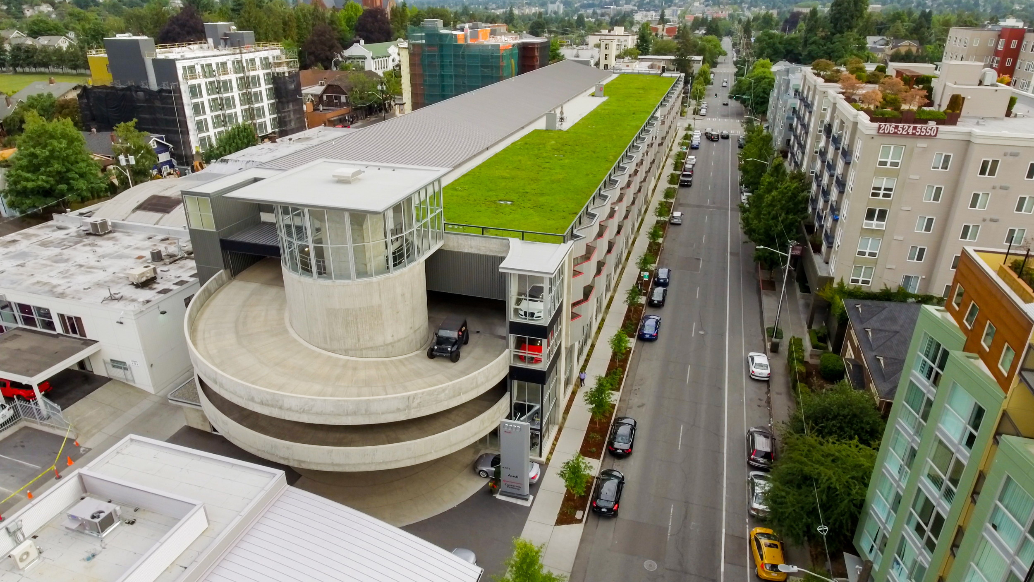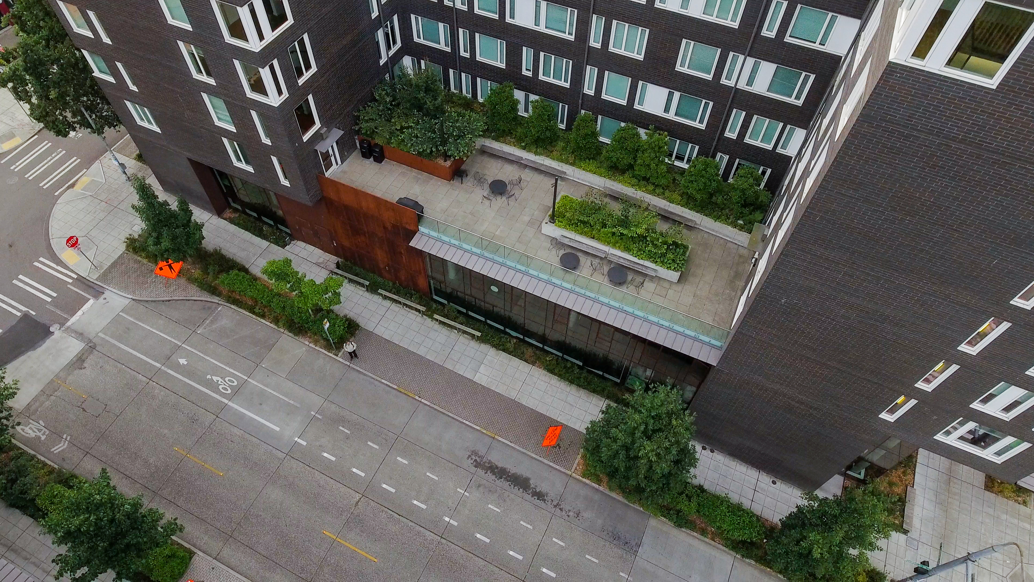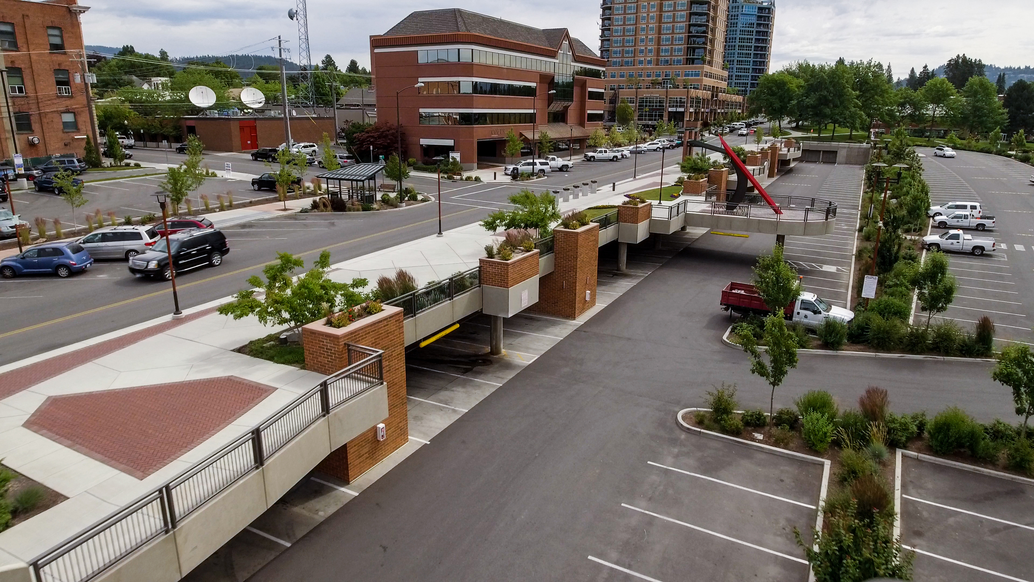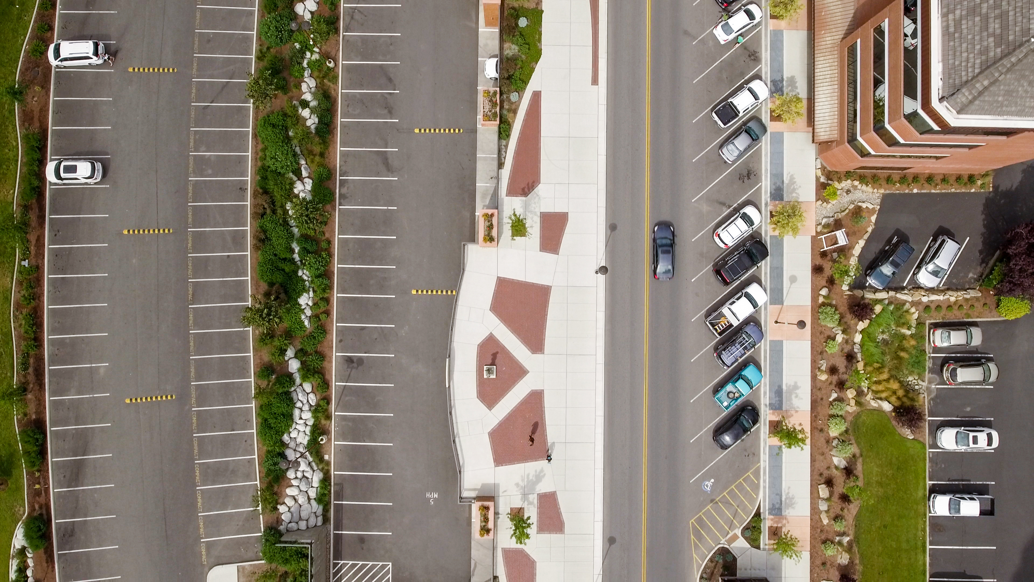SEATTLE
8th Street
High profile location across the street from the Amazon Sphere. This is a 45-story mixed-use building with approximately six levels of below-grade parking. The first few above-grade floors are commercial. The floors above that are apartments, with the top floors containing penthouse units. Concrete construction runs through all 45 above-grade floors and the parking garage. This was a very deep hole, and had significant water challenges that required drainboard, bentonite waterproofing, and weep systems.
Above grade, we had unit decks at every level of the building to coat. The application of pedestrian traffic coatings at these very high unit decks was challenging due to the constant wind at altitude. Careful planning was required to ensure the safety of our installation crew when working on these unprotected decks without railings.
Inland also performed water vault coatings at the fire tanks deep within the parking garage that brought about their own challenges. This work was in process while the upper floors of the building were being occupied. Odor and vapor control was paramount for the building occupants, but also for our crews installing the tank coatings approximately 60’ below the street level.
SEATTLE
Boeing
Boeing 40-58 777X composite wing building. Boeing is calling this a 1 billion dollar building. It is located at the Boeing facility in Everett, WA near Paine Field. It is approximately 1300’ long by 1300’ wide – nearly a quarter mile on a side. Inland has worked on this project for over 2 years. Like many of our mega projects, the challenge of scheduling our crews to match progress on the overall project requires considerable management experience.
We applied a full wrap of waterproofing to multiple miles of tunnels that lie beneath the production floor. When we first started there was a concern that a waterproofing contractor would not be able to keep up with their very aggressive concrete pour schedule. This project was on a very fast-track construction plan, with hundreds of workers working 6 and 7 days a week for months at a time. We responded by augmenting our crews with many local professionals, and we never held up a concrete pour or cost any time in the construction schedule.
Prior to this we worked on the Boeing 40-27 building, approximately half a mile away, where they paint their airplanes. It was the first building Inland worked on at the sprawling Boeing facility. Our scope of work on that building was similar to the 777X building: another complete waterproofing wrap of a complex network of tunnels that run under the production floor. Our successful completion of this building is what won us the contract for the much larger 777X building. We proved that our process and logistics meshed well on the paint building, and even completed some repair work on another building.
COEUR D'ALENE
The Terraces on Lake Coeur d'Alene
This is a very exclusive property on the shores of Lake Coeur d’Alene. Built by the most exclusive waterfront resort in the area, it was expressly designed to impress celebrity buyers from around the world with its spectacular location and dramatic architecture.
Designed to provide 30 ultra-luxury condominium spaces for sports stars and globe trotters, The Terraces was by far the largest construction project underway in the Inland Northwest, encompassing 268,000 square feet. The deck surfaces total well over 100,000 square feet, and all of these decks are fully protected by Inland’s state of the art waterproof installation using Laurenco products. At the time, it was the largest Laurenco installation in Idaho, a record we subsequently beat with the Idaho State Capital building expansion.
Inland also handled a 1200 foot long tunnel, all the 5 elevator pits, and near the end of the project we were additionally asked to add water repellant to the entire brick façade of the building. In the harsh northern climate, the building will be subject to snow load, icing, and winds off the lake. Each unit has two large decks totaling 3000 square feet in addition to the 5000 square feet of indoor living space – an enormous undertaking.
The site presented logistics challenges in that the work was done up to 70 feet above ground and the elevators were not installed. This required our crews to hand carry an enormous amount of material and tooling by hand up and down 5 stories. Inland had to gear up with extra employees at the site to ensure our trademark quality standards were met. We also handled the pressure of a tight schedule for getting the units on the market, and had to meet demanding schedules to flood test our work, drain them and move to the next unit without disrupting other work.
This successful project is now the crown jewel of Lake Coeur d’Alene and home to celebrities and high profile owners from around the world. We were proud to have secured the project, and to have exceeded expectations for our part of the construction.
SEATTLE
Light Rail
South 200 light rail elevated train station. Located in SeaTac, approximately 1 mile south of SeaTac international airport. Our scope of work on this project was the application of hot rubber, protection board, and drain board at the elevated train station. This structure is over 200’ long, approximately 50’ wide, and technically demanding, as it is 30 feet off the ground. The structure will also be subjected to the weight and vibration of full-scale rail operations high off the ground. Additionally, our crews had to work around 2 sets of already installed railroad tracks and a lot of finished surfaces, which included finished concrete, railings, tracks, and iron elements. We also had to electronically vector test this deck to ensure water tightness of our work.
Inland also completed full wrap waterproofing at various in-ground elements including elevator pits, escalator pits, and utility access. We waterproofed numerous large, long, and very tall concrete retaining walls.
One of the issues we encountered with this government-funded project was the extreme amount of oversight by the various agencies involved. Up to six different inspectors scrutinized every little item, procedure, and test. Inland also completed a similar but smaller scope of work on the Tukwila light rail elevated train station, which is about 4 miles from the south 200 station.













